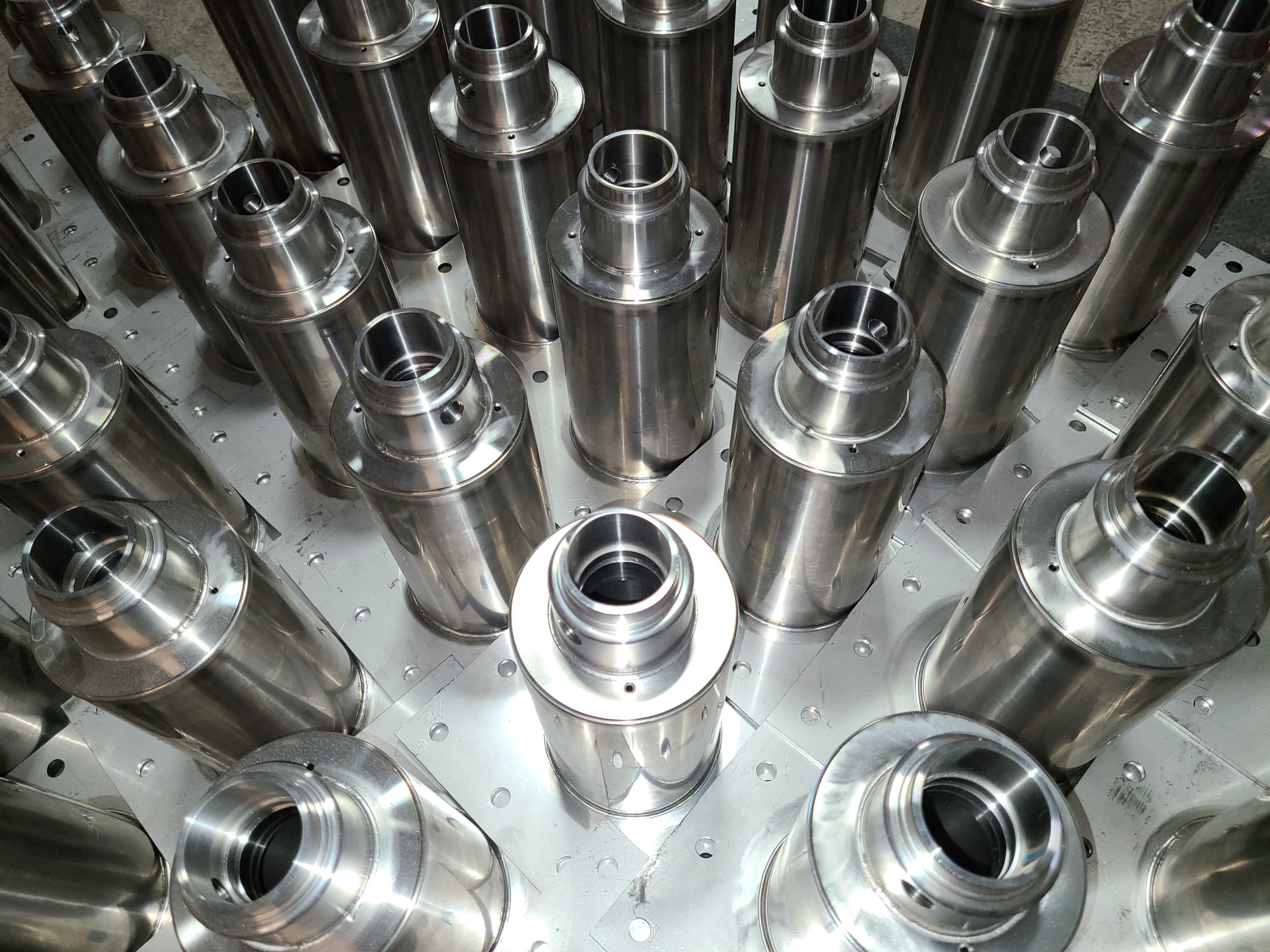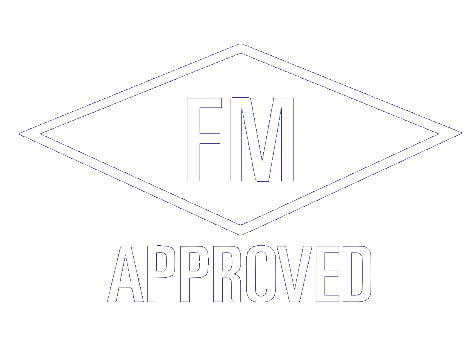Minimum required installation space for each assembly
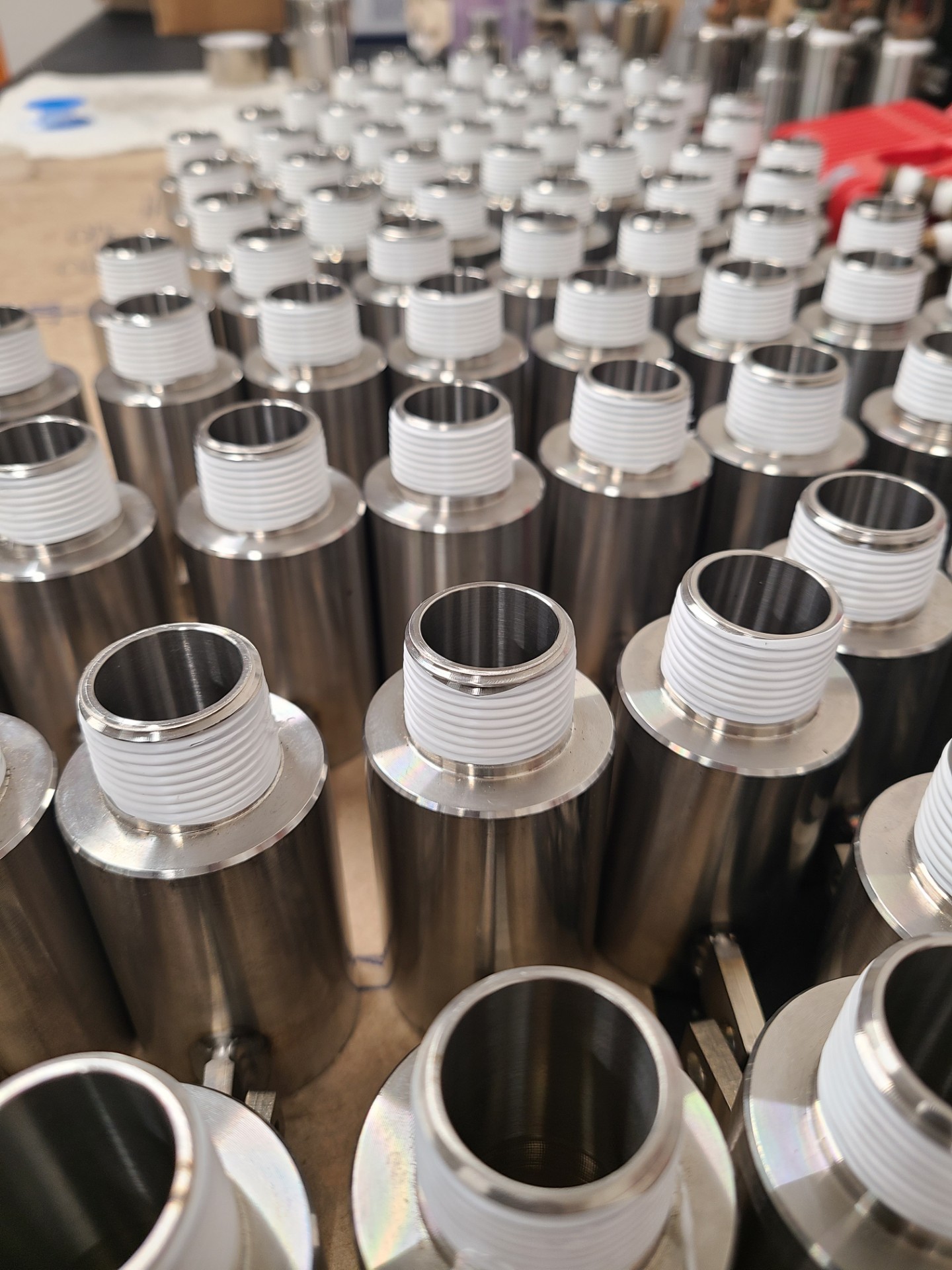
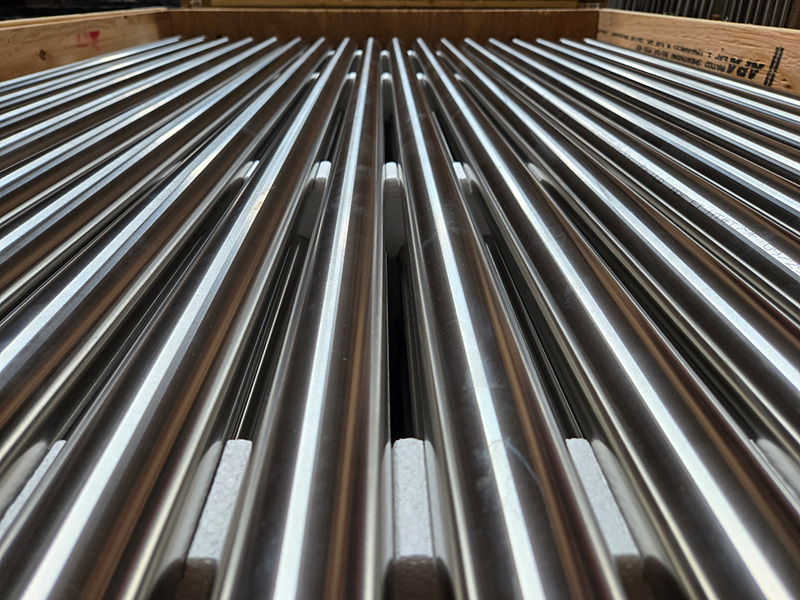
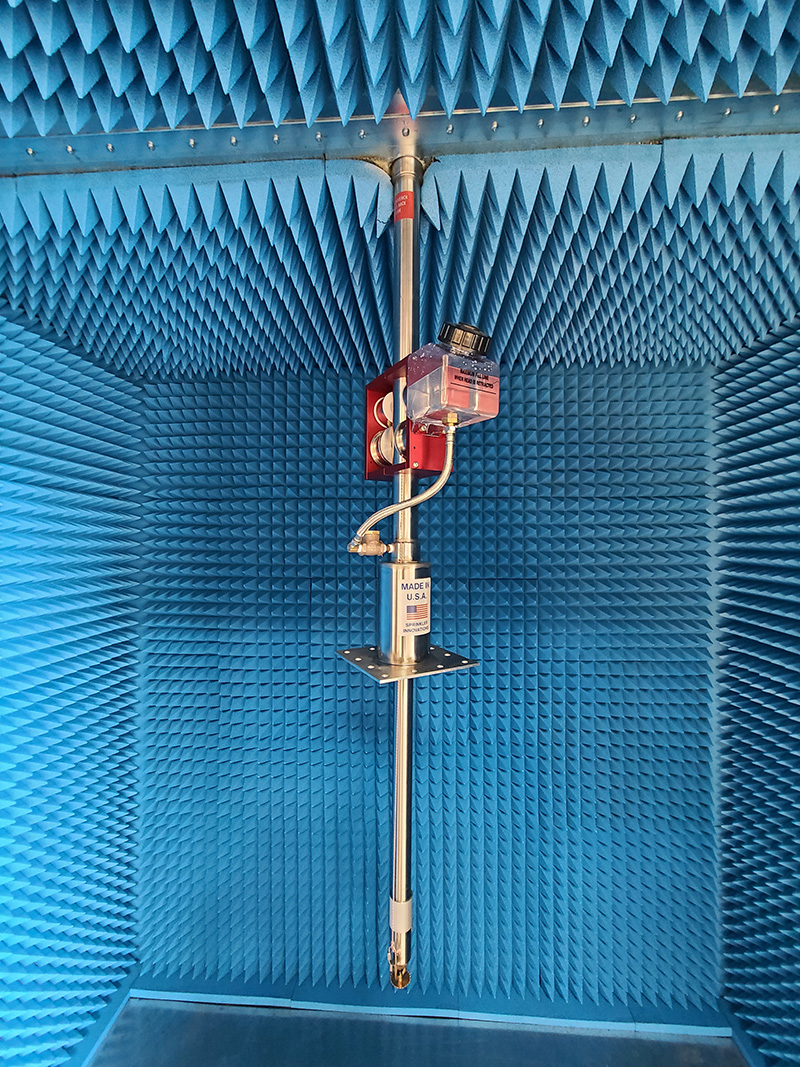
Sprinkler assemblies are measured in feet by 1/2-foot increments from 1’ – 6’. Minimum space is required over and above the length of the sprinkler assembly being installed. The dimensions for each of the corresponding retractable sprinkler assemblies are shown here. These dimensions are the minimum clearance space above the anechoic chamber required for each assembly.
Sizes listed represent both Vertical and Horizontal applications:
- S.I.B. 1.0 assembly – 30 inches of clear space above the chamber installation is required.
- S.I.B. 1.5 assembly – 36 inches of clear space above the chamber installation is required.
- S.I.B. 2.0 assembly – 42 inches of clear space above the chamber installation is required.
- S.I.B. 2.5 assembly – 48 inches of clear space above the chamber installation is required.
- S.I.B. 3.0 assembly – 54 inches of clear space above the chamber installation is required.
- S.I.B. 3.5 assembly – 60 inches of clear space above the chamber installation is required.
- S.I.B. 4.0 assembly – 66 inches of clear space above the chamber installation is required.
- S.I.B. 4.5 assembly – 72 inches of clear space above the chamber installation is required.
- S.I.B. 5.0 assembly – 78 inches of clear space above the chamber installation is required.
- S.I.B. 5.5 assembly – 84 inches of clear space above the chamber installation is required.
- S.I.B. 6.0 assembly – 90 inches of clear space above the chamber installation is required.
Designed to work with single interlocking Pre-Action Systems
Patent # RE40,562
Download Friction Loss Information

